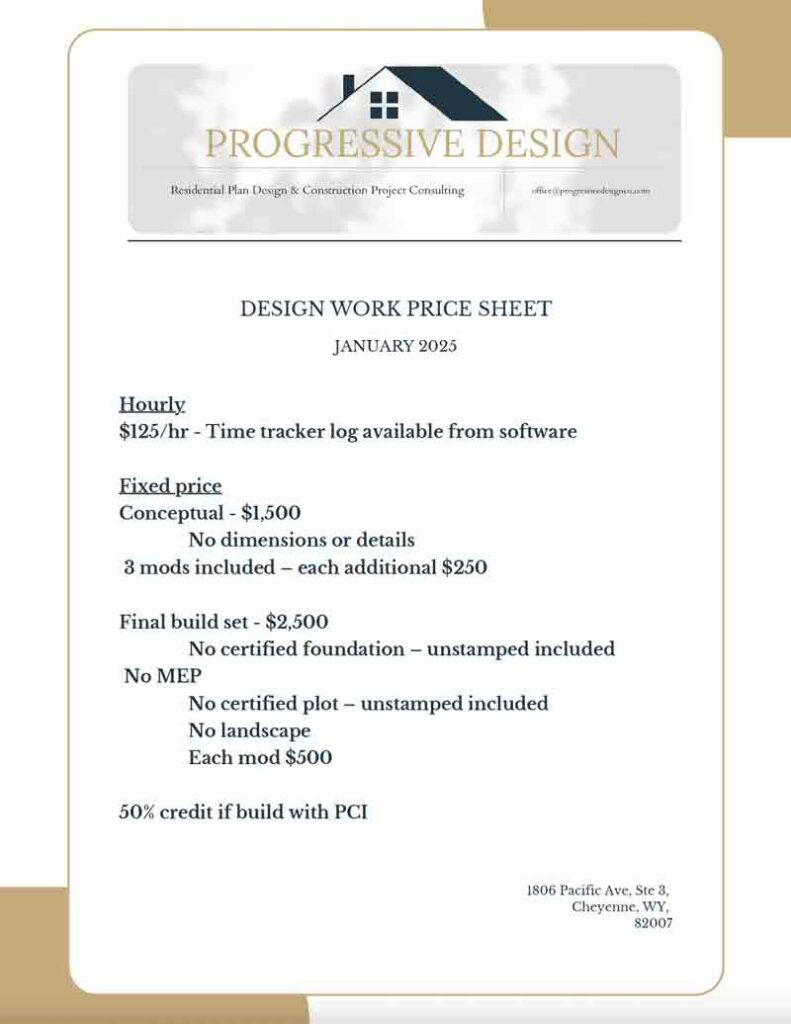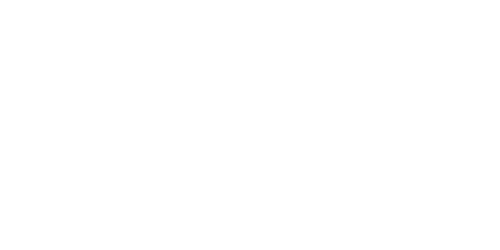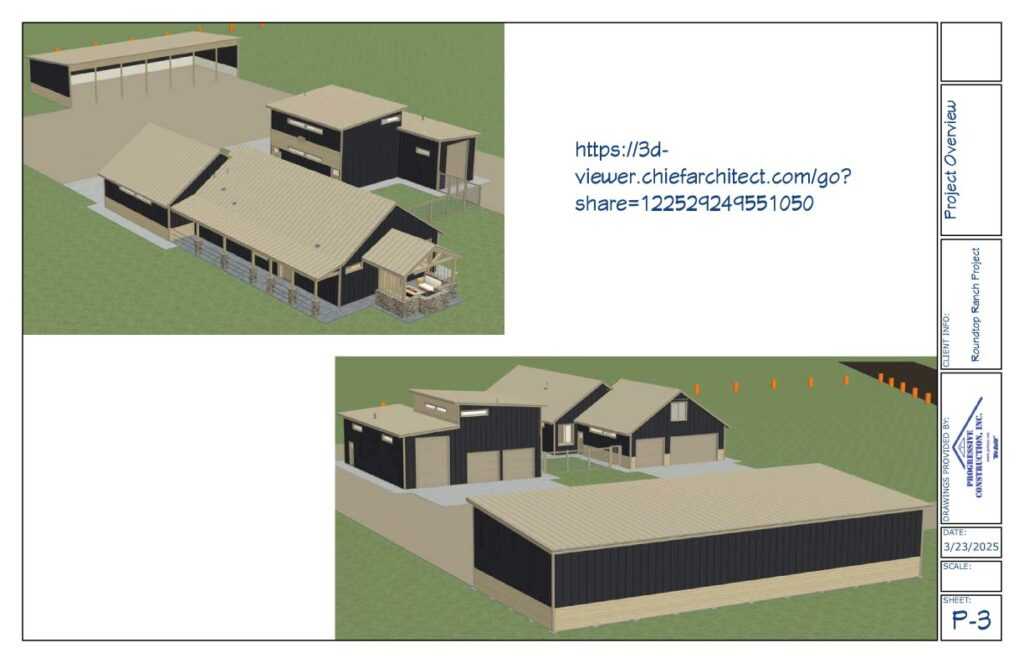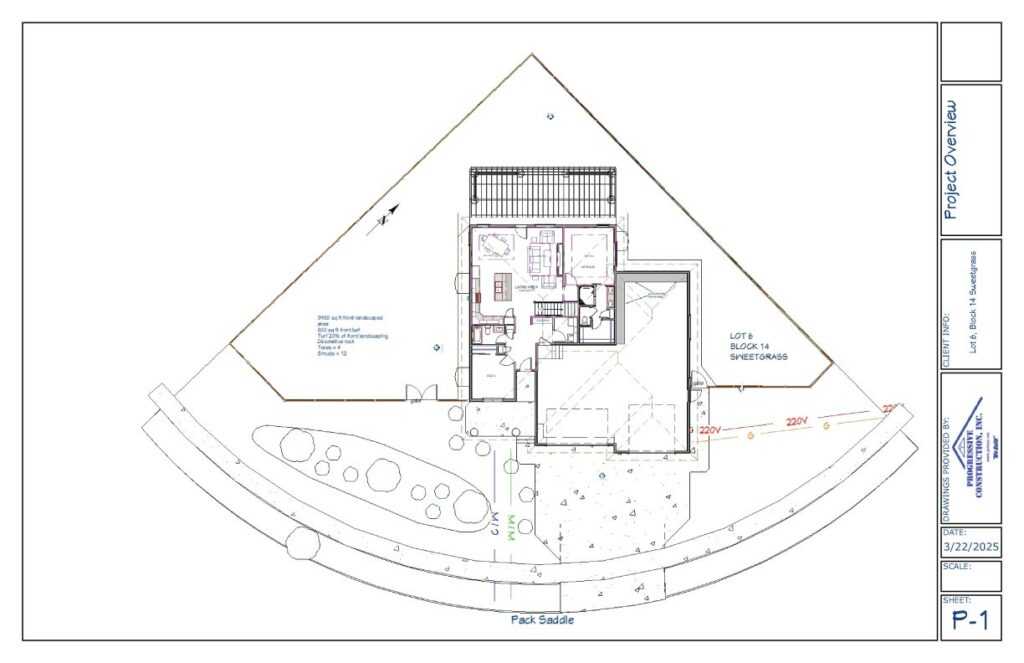Architectural Visionaries
Rooted in Wyoming
At Progressive Design, we don’t just draft plans—we shape the future of Wyoming living. As the design arm of Progressive Construction Inc. (PCI), we offer architectural services that stand independently, providing clients with exceptional design solutions, whether or not they choose to build with us.
Our Work
Explore the results of our design work brought to life.
Visit our Residential Projects page to see custom homes we’ve created for Wyoming families.
Browse our Commercial Builds to see how we bring professionalism and functionality to every square foot.
Design Offerings
- Plot plan
- Floor plans
- Basic cabinet layout
- Elevations
- Overviews
- 3D model
Includes three design iterations; additional modifications at $250 each.
- Plot plan (CAD file for engineer to modify & stamp)
- Foundation plan (CAD file for engineer to modify & stamp)
- Floor plans
- Framing plan
- Roof plan
- Elevations & Overviews
- 3D model
- Consultation with foundation engineer & floor/roof designers
Each additional modification $450.
- Cabinet detailed design
- Landscape
* Can be added for additional fees
Clients who choose PCI to build their design receive a 50% credit toward their final build set!
Save a Service Sheet
Click on the flyer to the right to view and download a pdf for yourself.

Why Choose Progressive Design
Local Expertise
Deep knowledge of Wyoming’s codes, terrain, and aesthetic.
Integrated Team
Direct collaboration with PCI’s build team or your contractor of choice.
Tailored Solutions
Whether modern, rustic, or anything in between, your vision drives the plan.
Contact Us
Start Planning Now
Ready to put ideas to paper? Want to discuss something first? Complete this form and we’ll be in touch soon.


